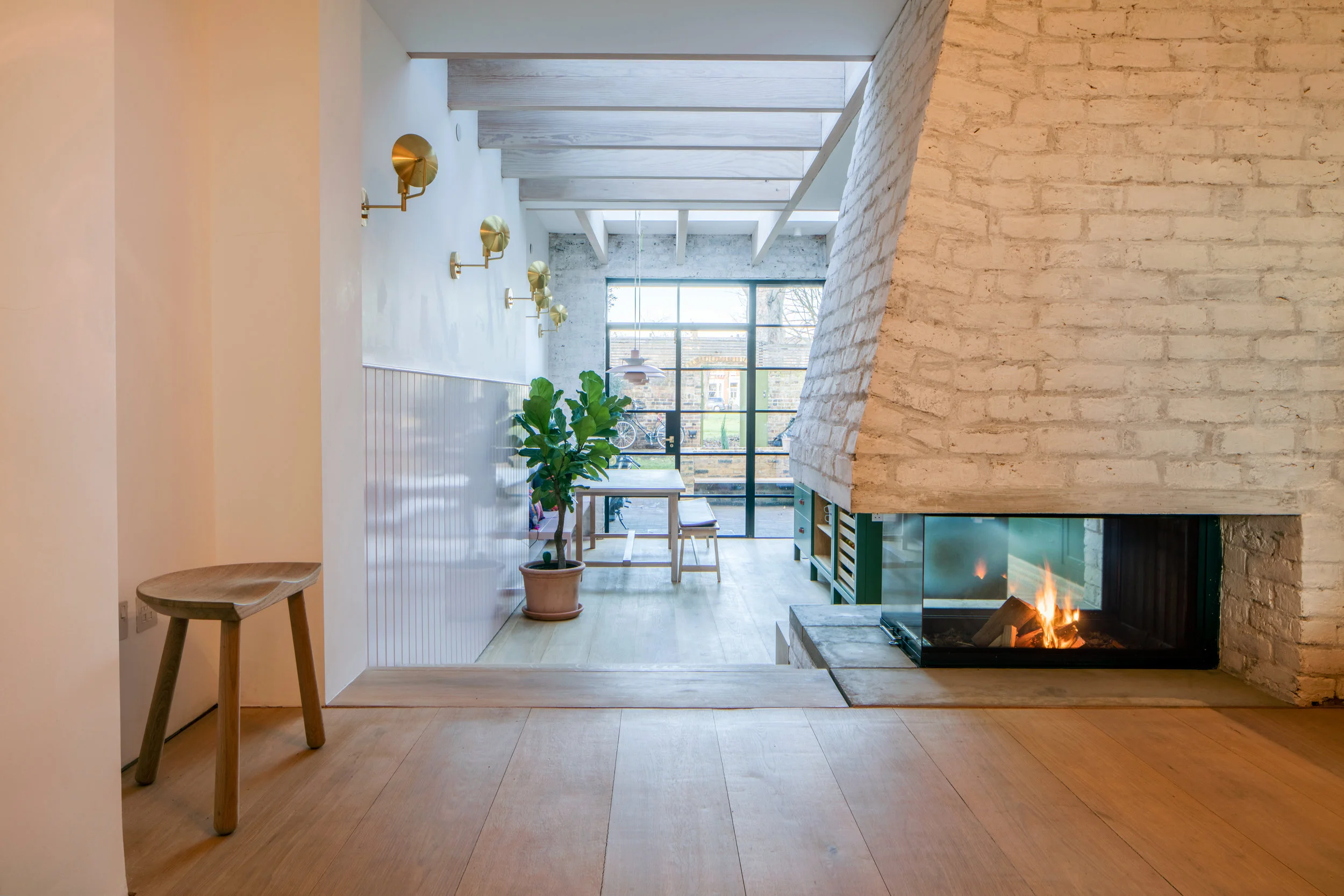A VICTORIAN REFURB

A VICTORIAN REFURB
We bought this 3 storey Victorian house by Victoria Park, East London. We were drawn to the quirky Pippi Longstocking interiors of the previous owner. But soon after we took over the empty house we realized what poor condition the house was in; there was not a single element of the house that seemed to function properly.
The traditional Victorian setup of multiple dark rooms and mystery pile in the basement of what later turned out to be asbestos, quickly inspired us to go a completely new route.
We started dreaming up a full refurb, including tearing down all interior walls on the ground floor, extending out the kitchen and building out an extra room in the attic. We also needed a ramp running through the house for our disabled son as well as tearing down the mystery toilet that for some unknown reason had been built right in the heart of the house, taking up precious space and blocking through-light.
We were especially inspired by a Remodelista article on a similar refurbished house by Studio Ore. The house featured a large crittal window door frame facing the garden and a beautiful Douglas fir wall in the kitchen.
We also want to play with our combined Danish and Mexican-American heritage. We explored multiple mood boards and mountains of Pinterest collections before we ended on a collection of imagery to use as the foundation of a interior style which was to influence the brief for the architects we still hadn't commissioned at the time.
We wanted lots of light, raw, wide oak planks. Quirky color, clean lines, high ceilings and a cozy room built out of the roof.
Looking for suitable architects who shared our aesthetic sensibilities, we settled on a small London-based outfit headed up by Mike Tuck. He quickly went to work, sketching out multiple ideas as we workshopped our way to a final set of drawings.
We came up with an idea to separate the kitchen and living room with a massive, custom-built fireplace - in fact, fireplaces seemed to be the overarching theme - as many as 8 fire burning stoves in play at one point.
We had a false start with Bulthaup, wanting a ultra clean and modern kitchen, but the un compromising German styling threw all our other interior plans off course. Instead, after multiple visits to Plain English we decided to go for a much softer and more cozy, traditional British kitchen rout and scrapped the idea of a wooden wall for a more traditional mix of painted wood panels and white brick.
We had a few setbacks with getting permits but after six months and a massive asbestos removal project, we were ready to get our builders in.
The entire ground floor was opened up, all interior walls knocked down and most flooring and ceilings ripped up. The central monster chimney was a massive engineering project. We decided to get help from the original chimney wizards, Billing Chimneys who helped design the thing.
Unfortunately the garden was sacrificed to make way for heavy machinery and to reroute sewer lines etc.
As we finally started to see progress with interior walls in place - the main fireplace built up and the goddamn sprinkler system finally up an running, it was time to decide on the finer details. We chose to paint all brick white and keep a very raw soap finish for the floors. Not quite the most hardwearing option when you have two kids, but we decided to live on the edge with that decision.
We picked brass hardware for most things - hooks and rails from Chibo, Electric Schoolhouse, door handles from Croft.
The Plain English kitchen cabinets received 200 coats of green paint, for panelling we went with light pink to keep things light.
Our wooden Douglas fir room, aka the Montagne Room, we kept soaped and raw as well. We found a very narrow Skagerak day bed that managed to fit the tiny room.
In late summer 2017 we were finally able to move in. We went on a plant rampage and started receiving furniture and slowly the place turned into a home.
The garden is a different story.